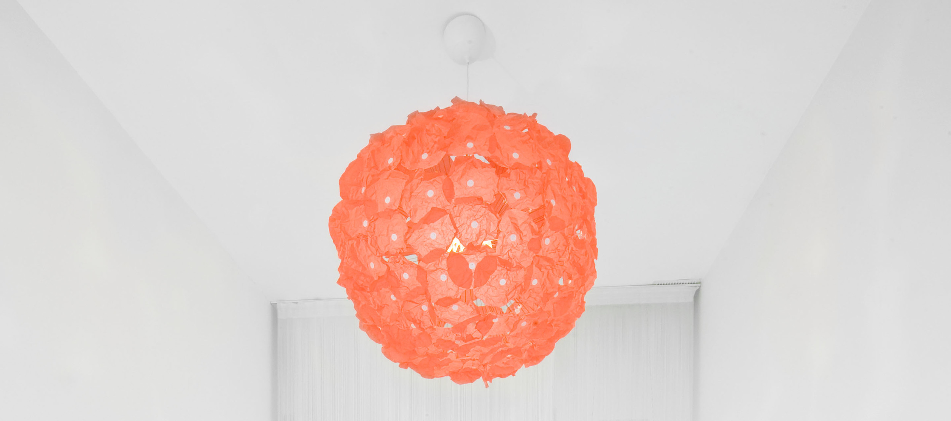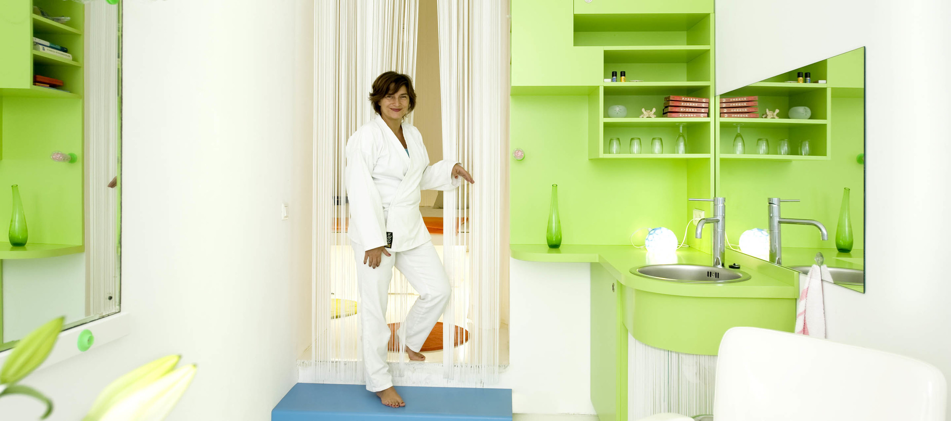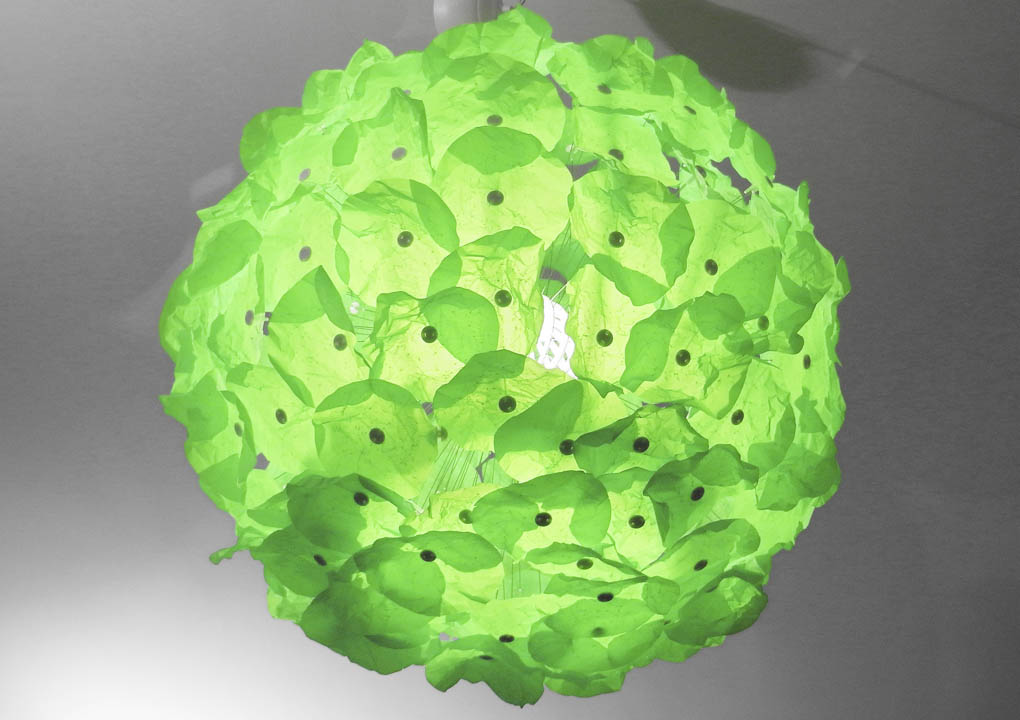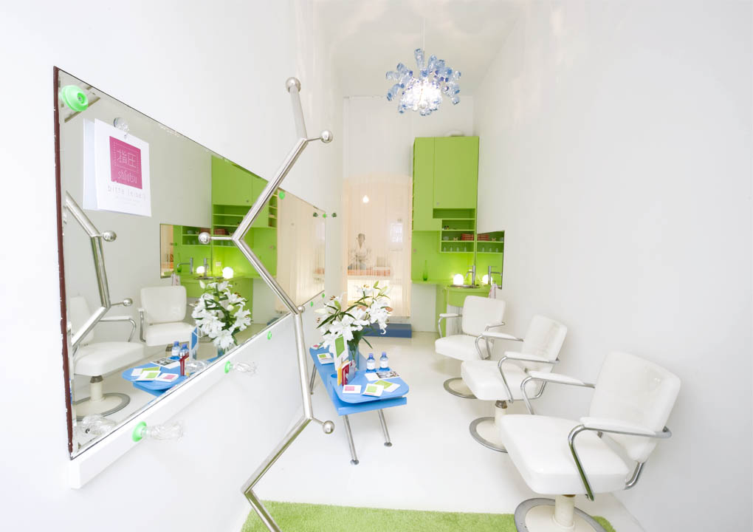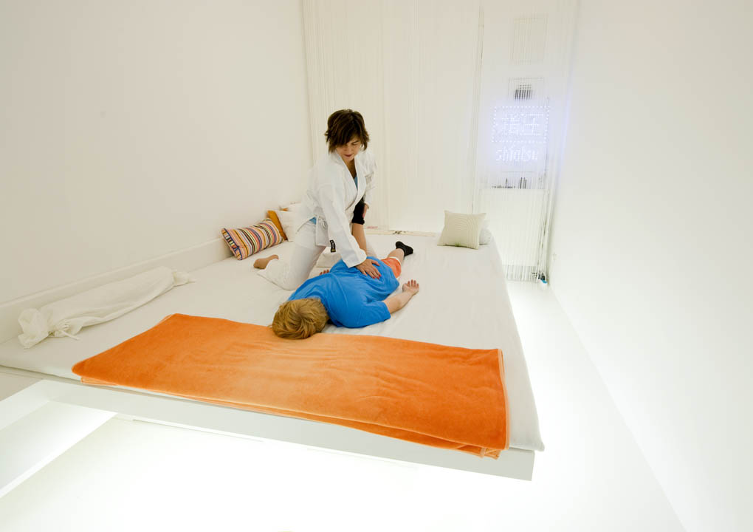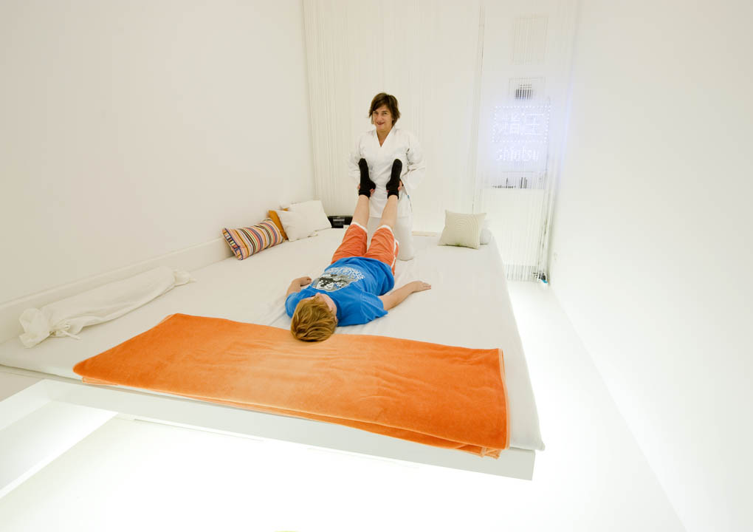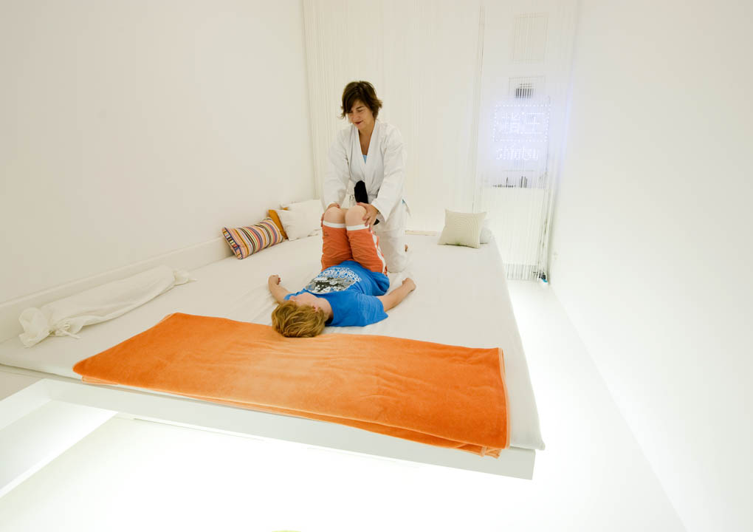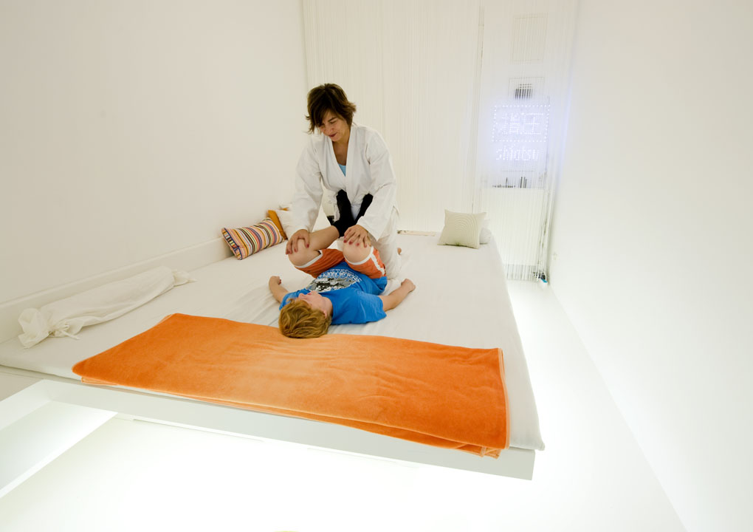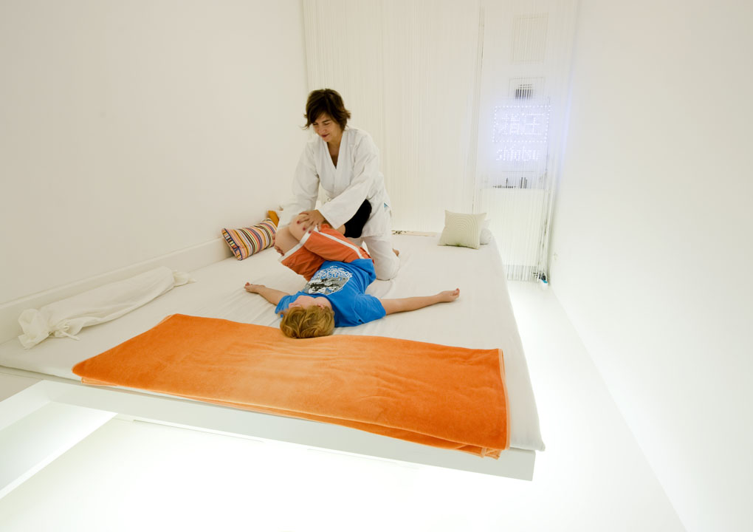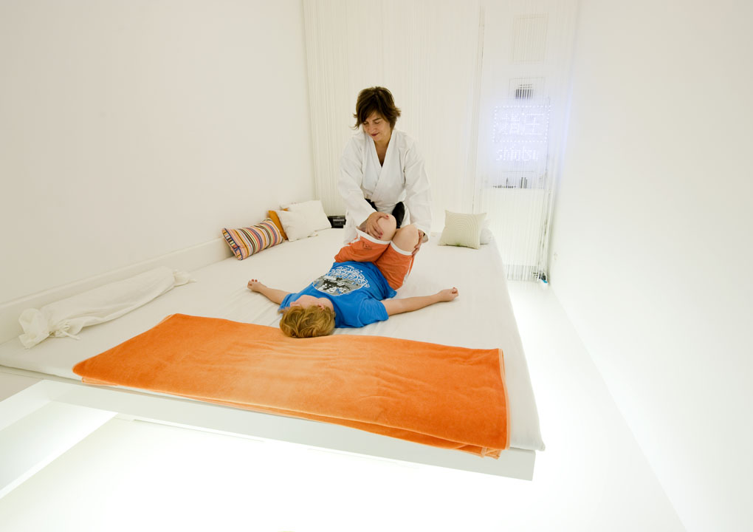SHIATSU BOX
Christine Riedl, a Shiatsu practitioner with more than 10 years experience, rented a former barber shop just door to door to the Walking Chair Design Studio. The main goal was to turn the 25m² place (2 rooms) into an open, exhilarant, customer-friendly space with a separate rest area for Shiatsu treatment. A room-high glass door on the front delivers an insight into the welcome area with its green tea kitchen; the refurbished armchairs and the barber shop mirror were integrated into the new interior. A 3x2 meter sized and 60cm high podium was mounted at the Shiatsu surgery. The illuminated work space produces indirect light and brings a floating effect into the windowless surgery room. Both rooms are separated through textile material which allows individually varying the mood of the light and providing insight. Following products were designed individually for the Shiatsu studio: The brand name Shiatsu-Box (logo- & web design included), LED illuminated sign for outdoor and indoor inscription and Shiatsu Flower for the surgery area.
SHIATSU BOX interior design, Shiatsu Therapy Practice, Vienna, 2009
SHIATSU BOX featuring Shiatsu Flower, 2009
SHIATSU BOX featuring Kleiderbaum, Pet Light #33, Animal Farm and Shiatsu Flower
